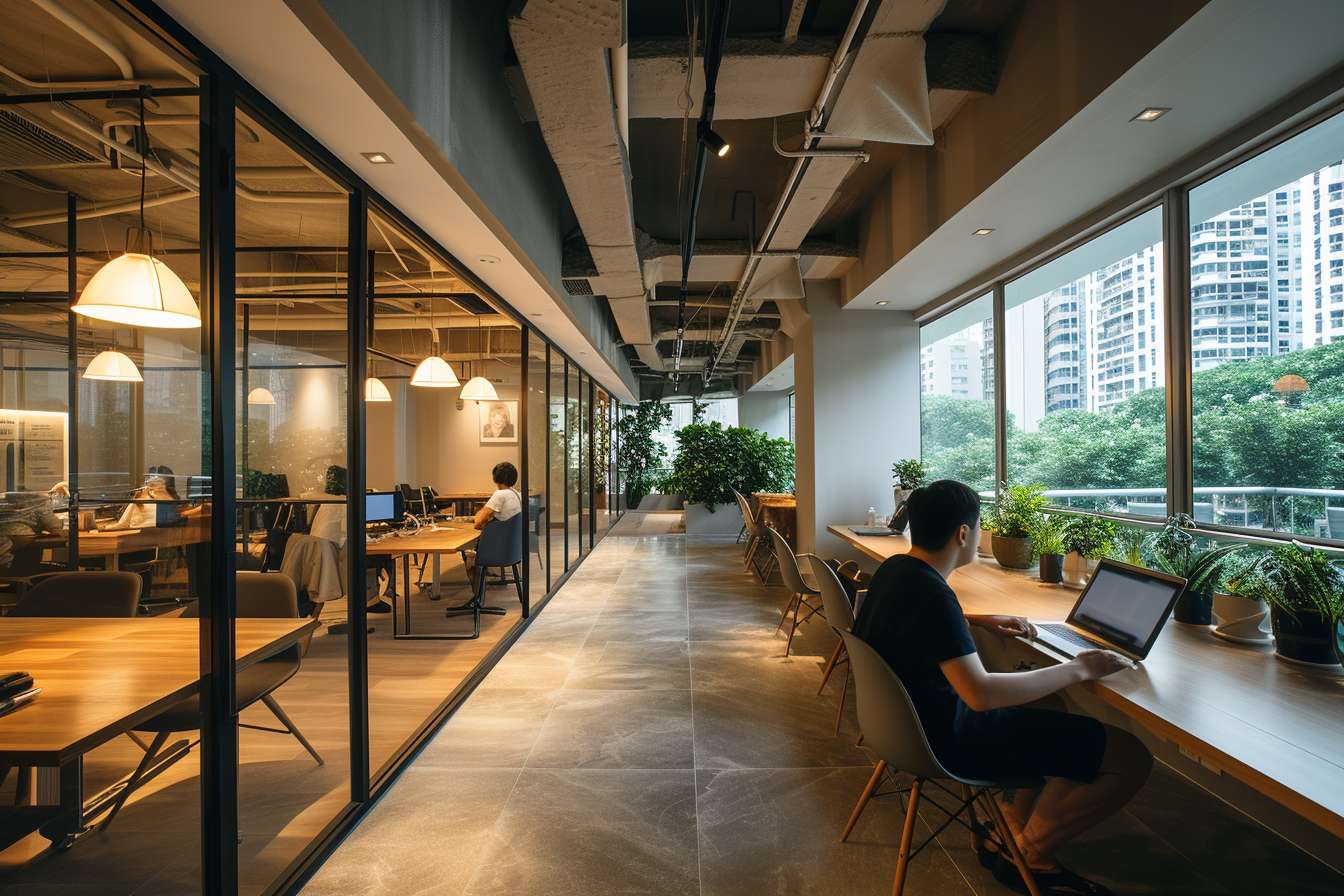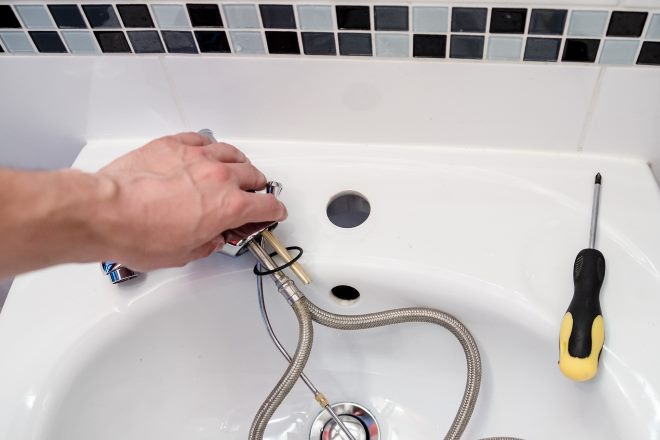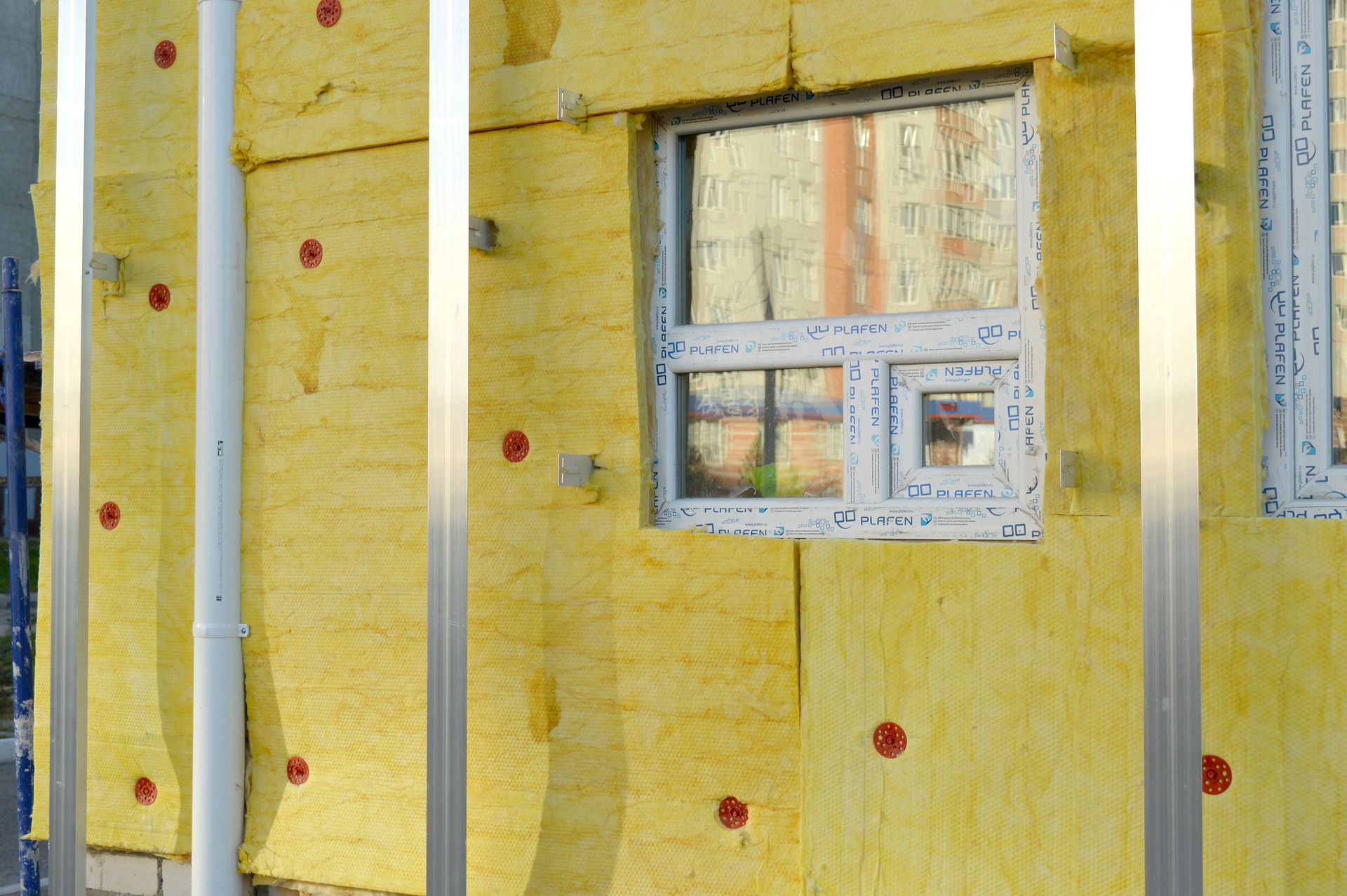Garden Office: Designing and Using a Workspace in Your Garden
A garden office is a detached or semi-detached workspace installed in an outdoor area of a property, intended to provide a quiet, dedicated environment for work, study, or hobbies. Properly planned, a garden office can improve focus, separate professional and domestic life, and add functional space without the disruption of house renovation. This article explains practical considerations for design, construction, and day-to-day use for a UK audience seeking solutions or local services.

What is a garden office and who benefits?
A garden office is typically a small standalone building, custom or modular, designed for one or more people to work comfortably. It suits remote workers, freelancers, artists, tutors, and small-business owners who need privacy and fewer distractions than the main home. Unlike converting a spare room, a garden office preserves living space inside the house and can be tailored for insulation, soundproofing, and wired connectivity. Consider how you will use it across seasons and whether it needs to accommodate meetings, storage, or specialist equipment.
Planning location, foundations, and permissions
Choose a level spot with good drainage, access for installation vehicles, and a sensible distance from boundaries and the main house. For many garden offices, a simple concrete pad, timber frame base, or adjustable screw-pile foundation is sufficient; ground type and size affect the choice. In the UK, permitted development rules often allow garden outbuildings without planning permission, subject to size, height, and placement limits, but local rules vary. Always check with your local planning authority and consider party-wall implications if close to neighbours.
Insulation, heating, and ventilation
Thermal performance is crucial for year-round use. Well-insulated walls, roof, and floor combined with double-glazed windows reduce heat loss and noise. Common insulation materials include mineral wool, PIR boards, or natural fibre options. Heating options range from efficient electric radiators or infrared panels to underfloor heating where possible; a well-insulated space lowers running costs. Ventilation is equally important—trickle vents, opening windows, or mechanical ventilation prevent condensation and maintain air quality, especially when electronics and several people are present.
Power, connectivity, and lighting
A reliable power supply and internet connection are central to a functional garden office. Options include a dedicated radial circuit from the consumer unit, or a professionally installed external connection. For high-bandwidth needs, consider running a wired Ethernet feed or installing a point-to-point wireless link; good Wi‑Fi coverage may also be achieved using extenders or a mesh system from the main house. Plan lighting for task and ambient needs—combining natural daylight, adjustable desk lamps, and ceiling or wall fittings reduces eye strain and creates a professional environment for video calls.
Interior layout, acoustics, and ergonomics
Design the interior around typical tasks: a desk and chair with ergonomic adjustments, adequate storage to reduce clutter, and zones for focused work and short breaks. Acoustic treatment—such as absorbent panels, rugs, and heavy curtains—helps control reverberation and external noise, improving call quality and concentration. Consider modular furniture or built-in storage to maximise floor area. If clients or colleagues will visit, plan an unobtrusive reception area or clear signage while keeping the entrance safe and accessible.
Finding local services for construction and maintenance
When sourcing build and installation help, search for local services with experience in garden rooms and small outbuildings. Look for suppliers or installers who provide clear technical specs, warranties, insulation values (U‑values), and examples of completed projects. Ask for references, check online reviews, and request detailed quotes that separate materials, labour, electrics, and any groundwork. For connectivity and electrical work, use installers registered with recognised UK schemes. Comparing portfolios and maintenance options helps identify providers that match your design and budget preferences.
Conclusion
A garden office can deliver a practical, comfortable workspace that separates work from home life while adding functional value to a property. Success depends on considered choices about location, foundations, insulation, heating, power, connectivity, and interior layout, plus careful selection of reliable local services for build and installation. Taking time to plan these elements helps ensure a durable, comfortable space suited to your working patterns.






